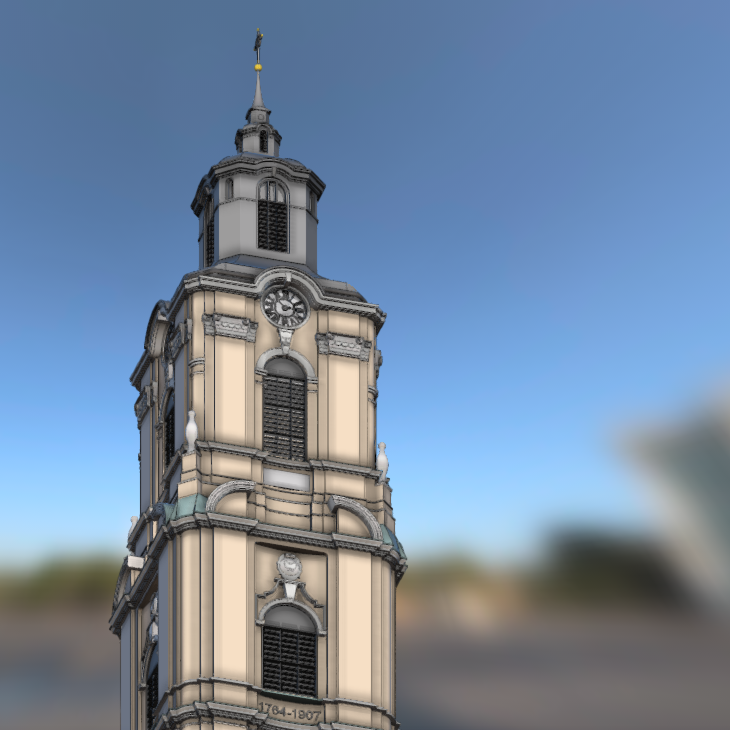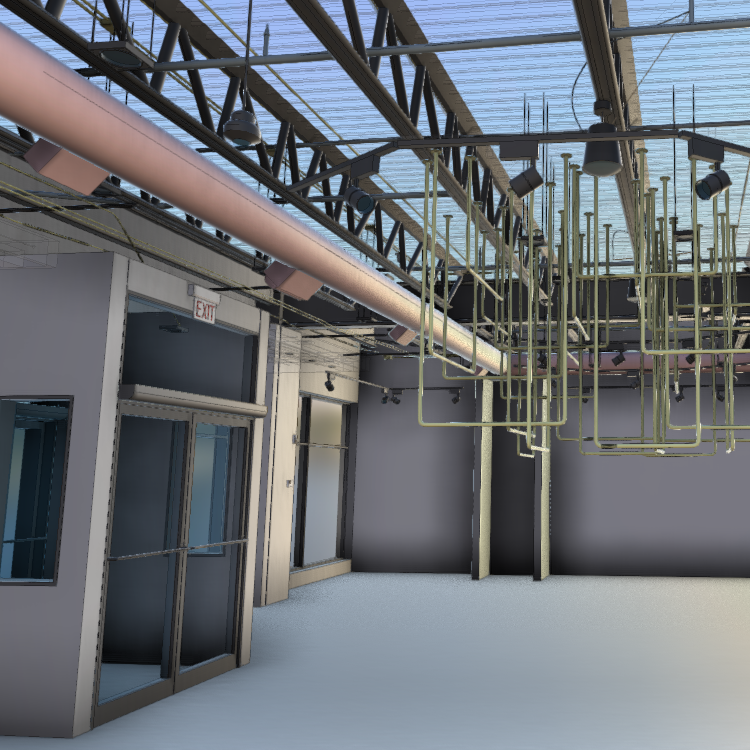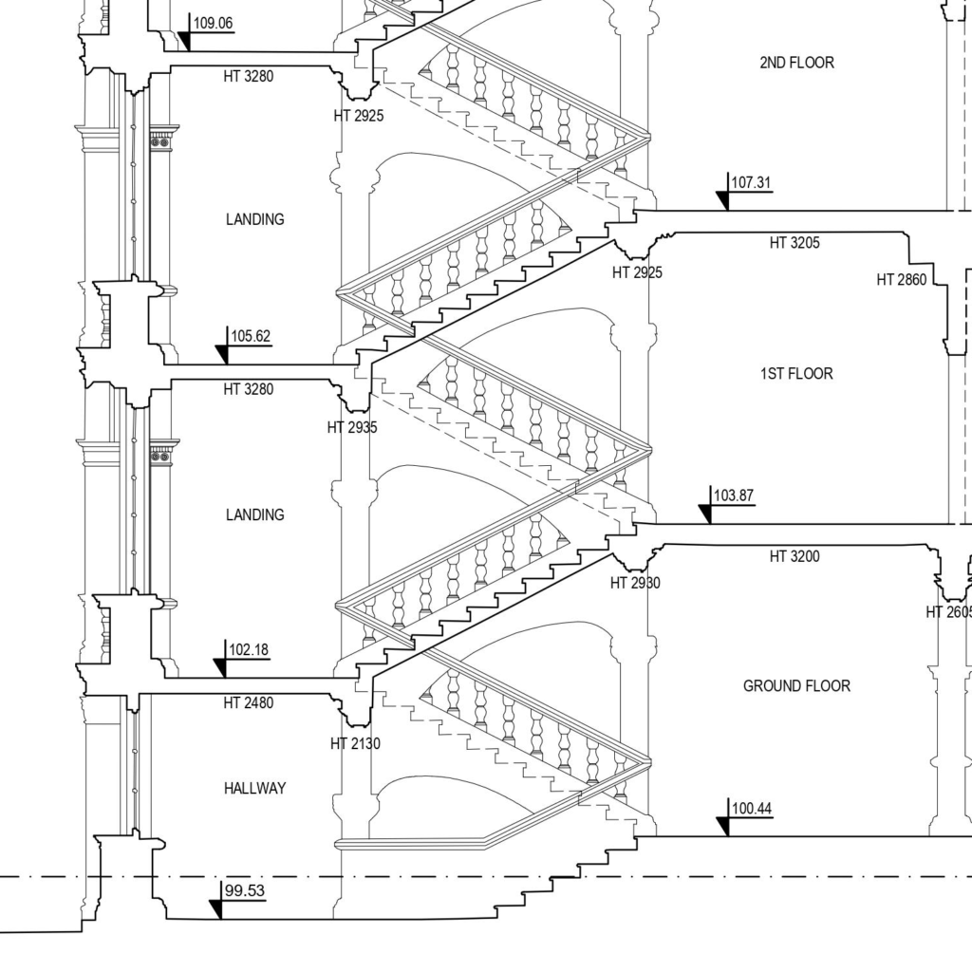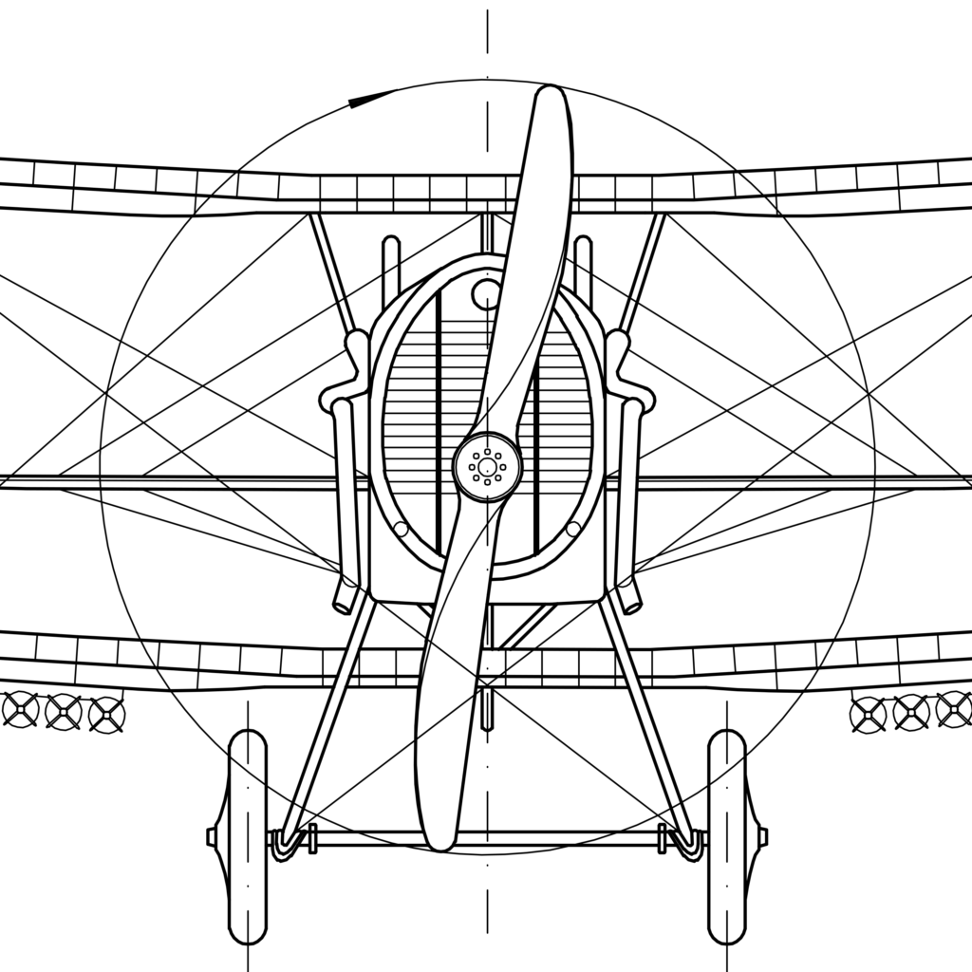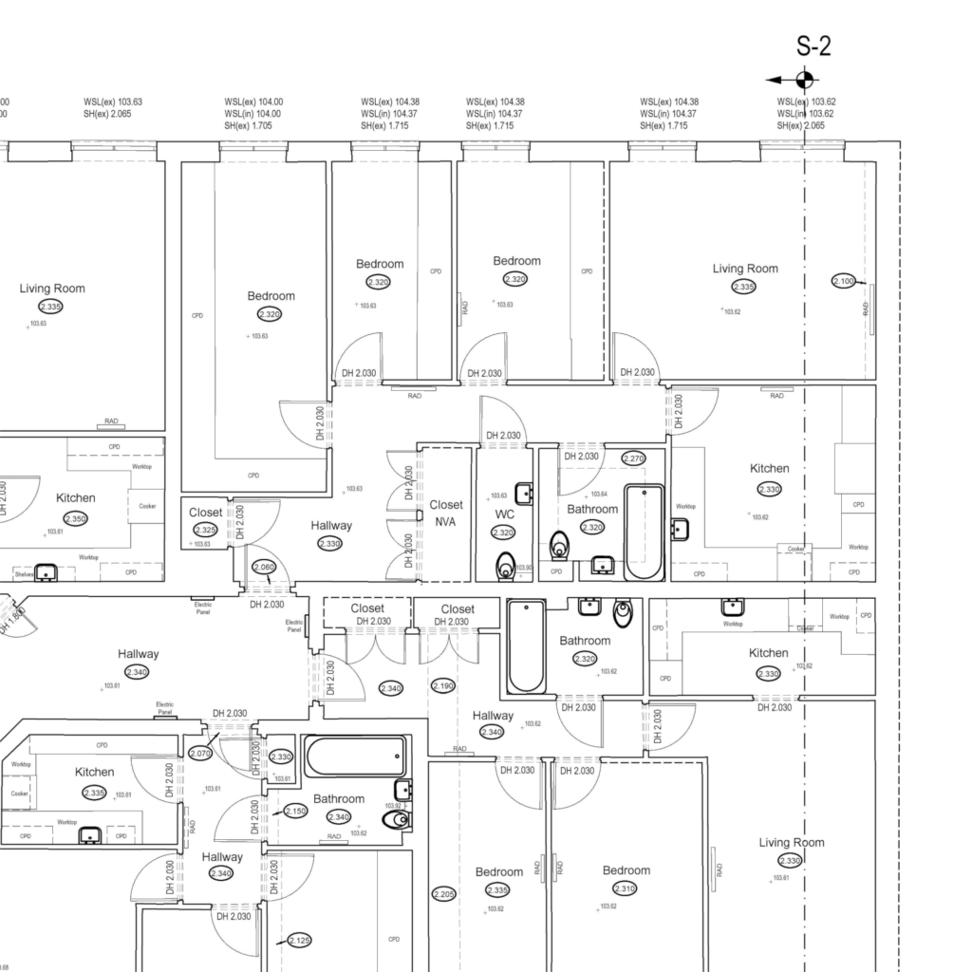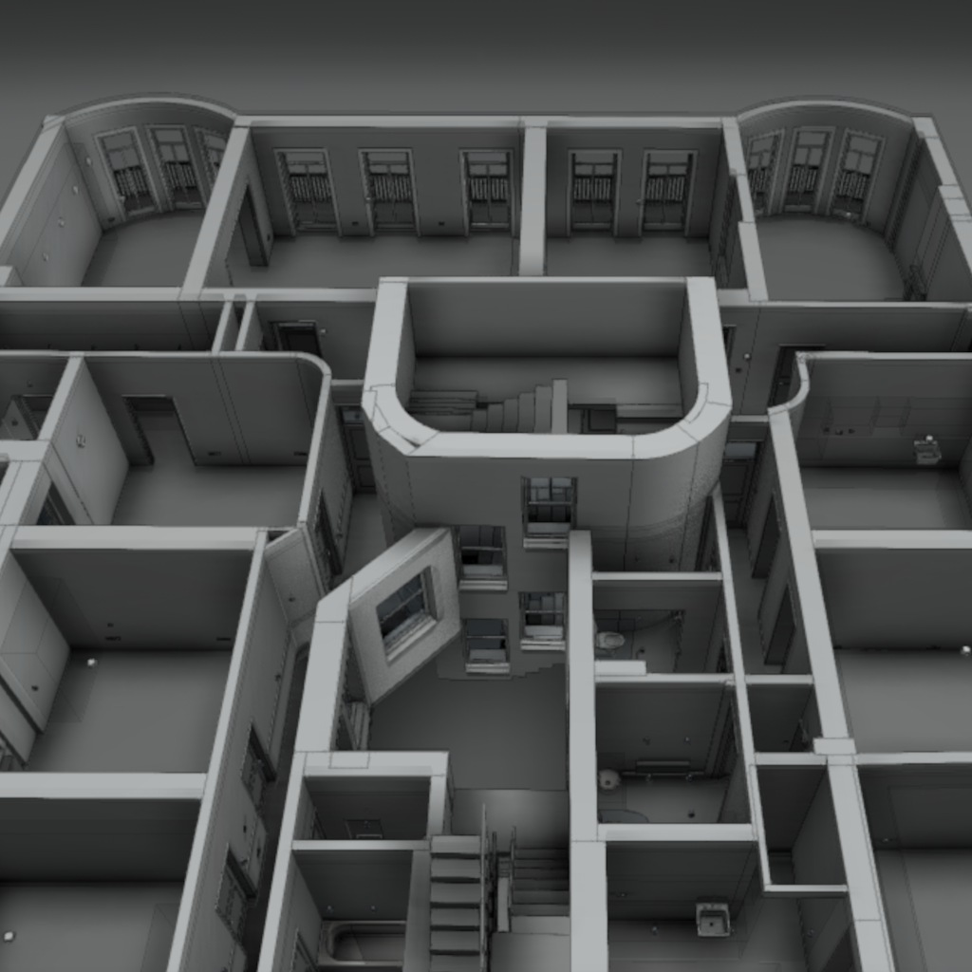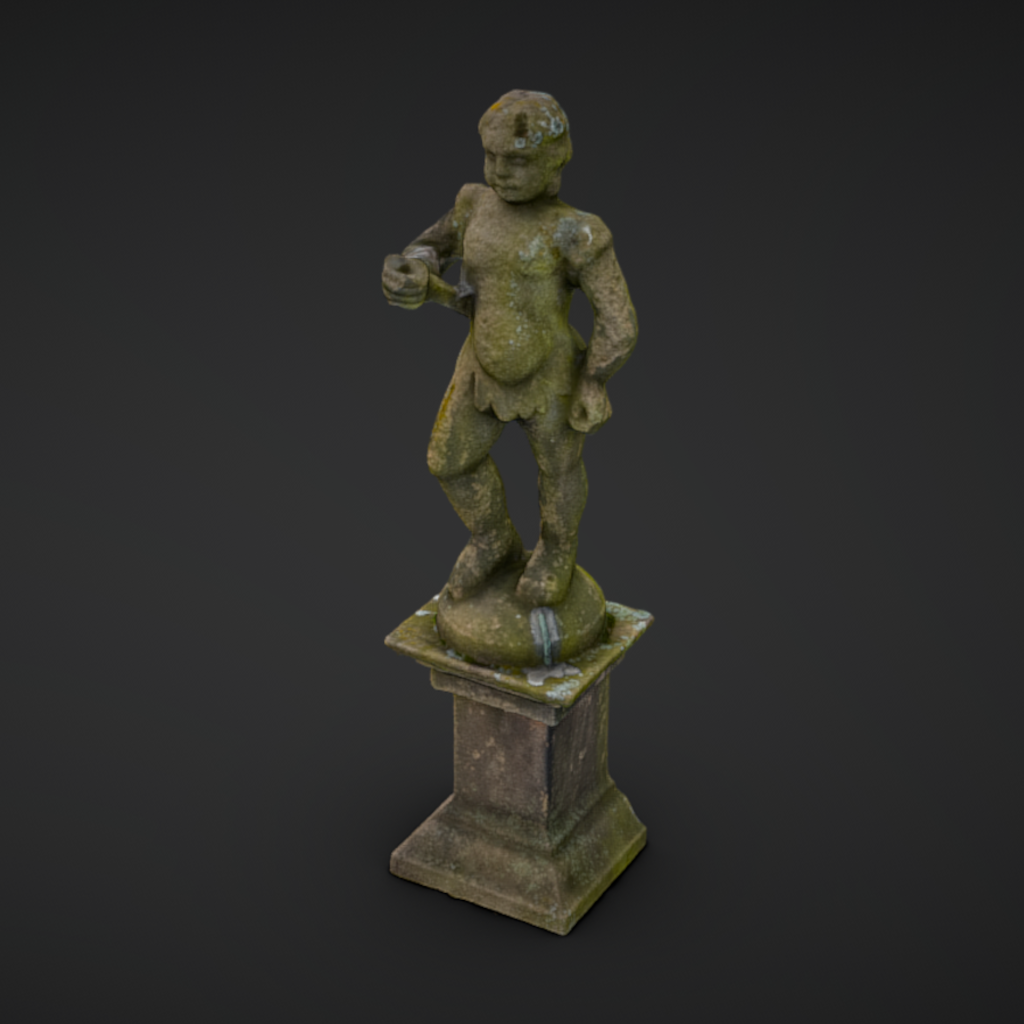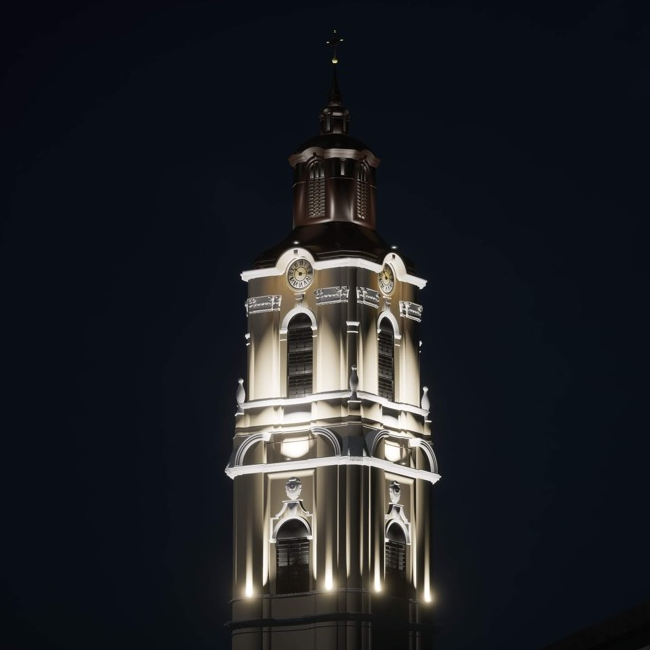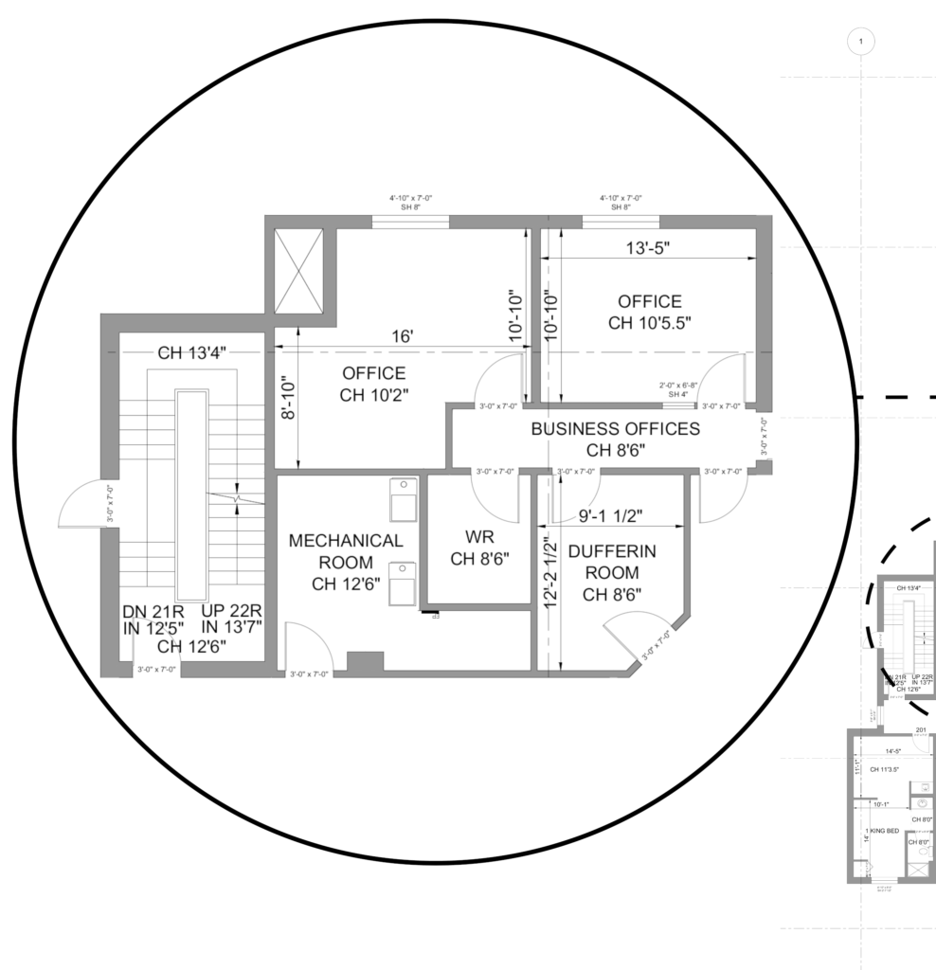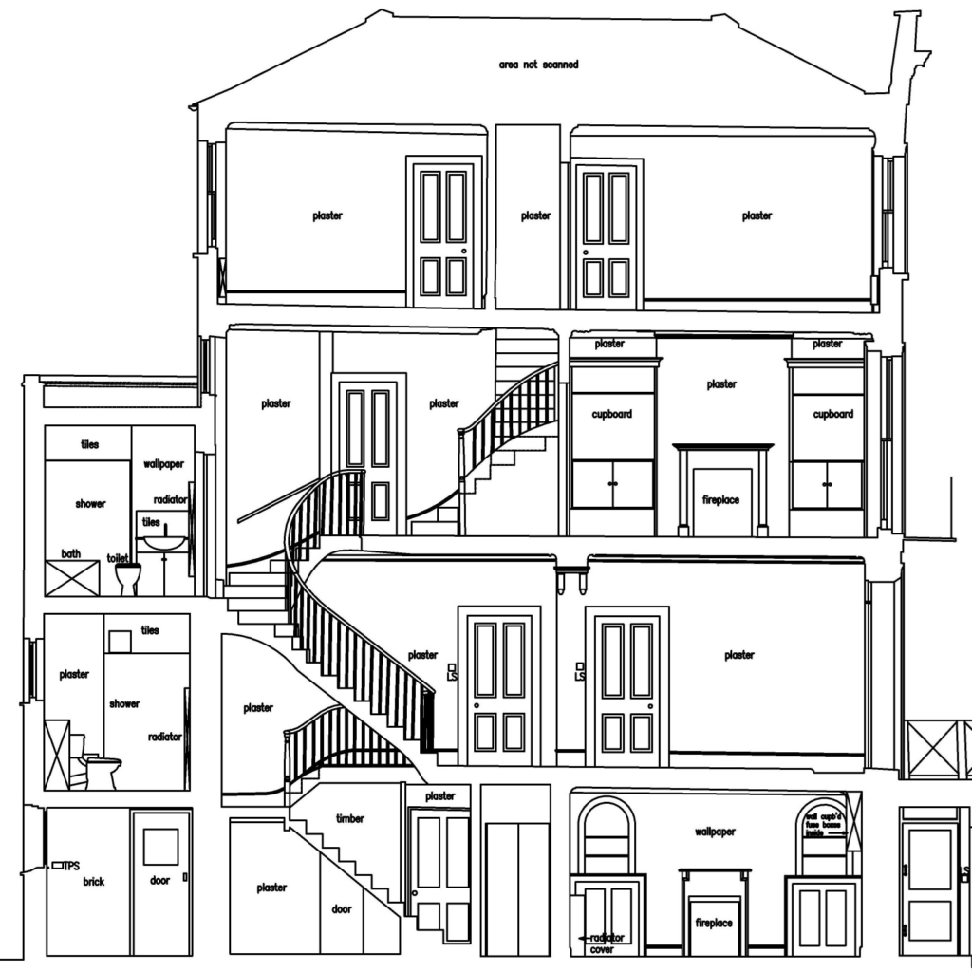3D Laser Scanning to BIM & CAD
It’s nice to see you on my website!
I offer comprehensive solutions that assist in creating realistic and detailed architectural models and drawings, ideal for presentation, planning, and analysis. I specialize in creating them based on point cloud data obtained from laser scanning, allowing for the precise reproduction of every detail.
I offer comprehensive BIM services that integrate all aspects of building design, construction, and management into a unified 3D model. I create 3D models at various levels of detail (LOD) to best meet the specific requirements of each project.
I create detailed 3D mesh models that provide accurate visualizations for design, analysis, and presentations. Using advanced techniques, these models faithfully represent real-world objects.
I provide high-quality visualizations that help clients and stakeholders better understand and present the project.
I offer precise and functional building plans tailored to individual needs. My services encompass the full range of architectural drawings, ensuring high quality and compliance with provided point clouds.
Additionally, I create interior and exterior elevations for all types of buildings, including apartments, residential, and commercial buildings.
An integral part of my services also includes longitudinal and cross-sections. The offer includes both those with an interior view and without.
I utilize the latest technologies and software to ensure the highest quality of services. With 7 years of experience in the industry and education in this field, I guarantee precise execution of every project tailored to the individual needs of my clients.
I would like to invite you to collaborate with me!
If you want to learn more about me, feel free to visit my social media profiles and LinkedIn.


